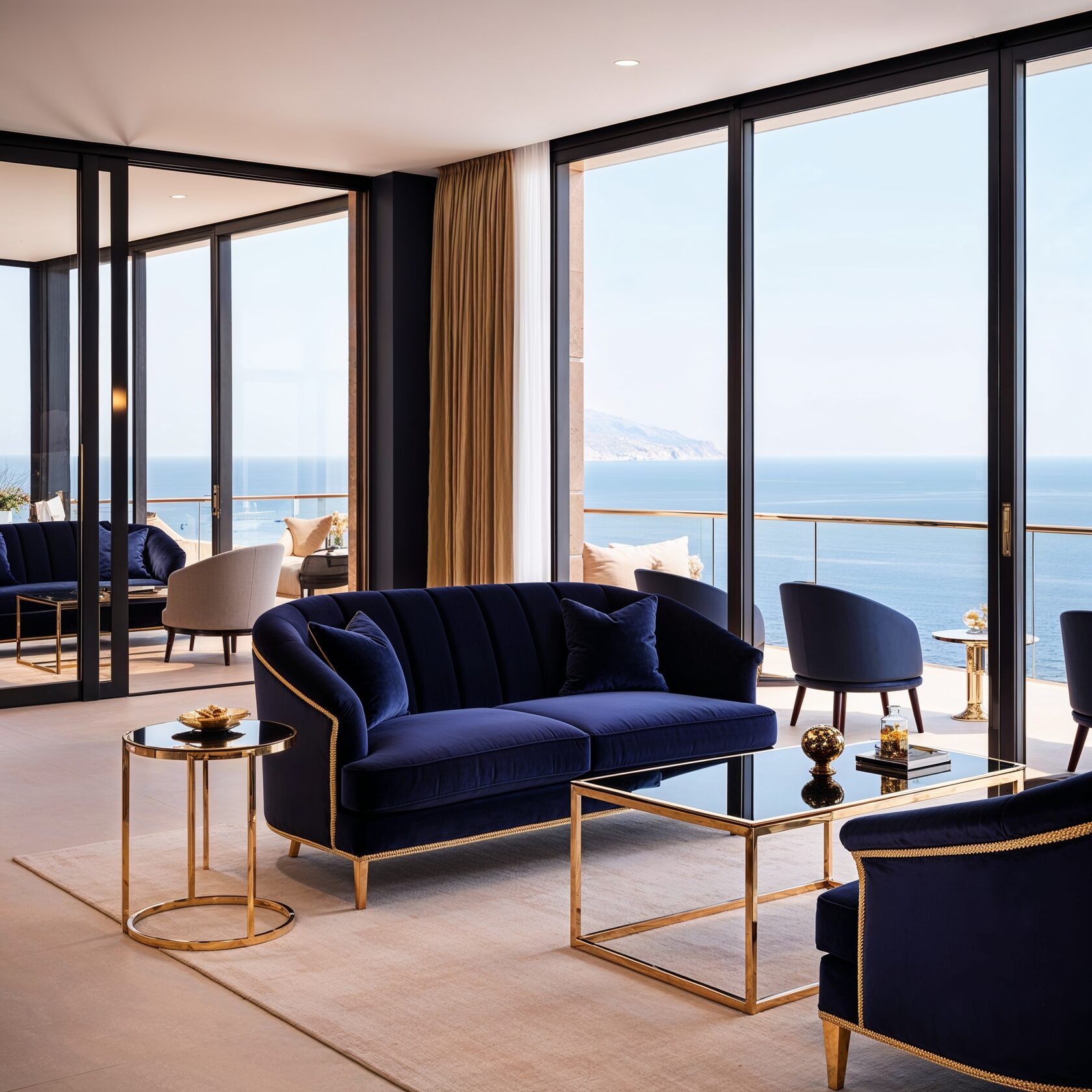
Submit Your Request
Leave us a request, and our team will reach out to help you find the perfect match!
By clicking this button, you consent to the processing of your personal data under GDPR.
Wedding Banquet in Maresme
N2-3
400000,00
€
Capacity for more than 300 people
Multiple halls, large garden of over 14,000 m² with parking area
- Built area: 1,858 m²
- Plot size: 14,668 m²
• Ground floor hall with a capacity for 100 guests
• First-floor hall with a capacity for 400 people
Elevator, restrooms, and several rooms
- Professional kitchen
- Storage rooms
- Private apartment
- Large parking area
- Garden with automatic irrigation and lighting
- Own water supply
Long-term rental contract with 15 years remaining, renewable
- Rent: €7,000 per month
- Own well water and private apartment
- Very high profitability
- Transferred due to retirement
Traspaso: 400.000 euros + 15% agency fee